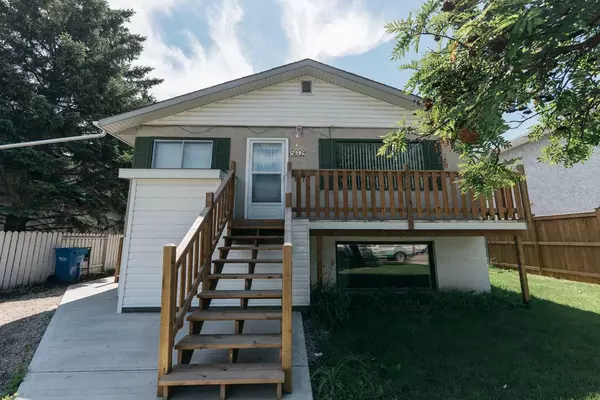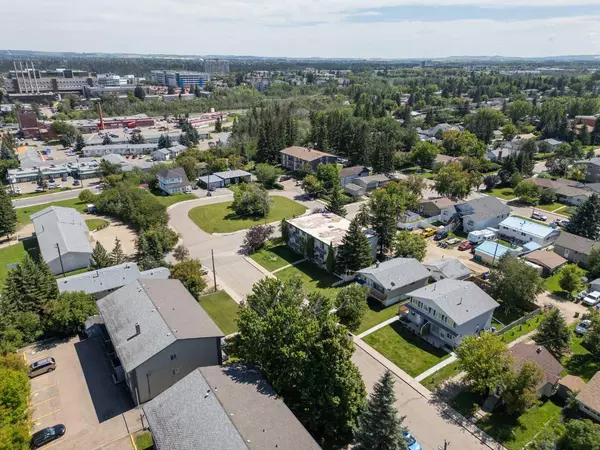5609 42 ST Red Deer, AB T4N 1B9
6 Beds
2 Baths
1,120 SqFt
UPDATED:
Key Details
Property Type Single Family Home
Sub Type Detached
Listing Status Active
Purchase Type For Sale
Square Footage 1,120 sqft
Price per Sqft $327
Subdivision West Park
MLS® Listing ID A2242847
Style Bi-Level
Bedrooms 6
Full Baths 2
Year Built 1967
Annual Tax Amount $2,976
Tax Year 2025
Lot Size 6,000 Sqft
Acres 0.14
Property Sub-Type Detached
Source Central Alberta
Property Description
Location
State AB
County Red Deer
Zoning R-D
Direction N
Rooms
Basement Finished, Full, Suite
Interior
Interior Features Laminate Counters, Separate Entrance
Heating Forced Air, Natural Gas
Cooling None
Flooring Carpet, Linoleum, Vinyl Plank
Inclusions Bsmt Suite: refrigerator, stove, dishwasher, hood fan, washer, dryer, Garage Door electronic Openers in AS IS condition.
Appliance Dishwasher, Refrigerator, Stove(s), Washer/Dryer
Laundry Laundry Room, Lower Level, Main Level, Multiple Locations
Exterior
Parking Features Alley Access, Double Garage Detached, Garage Faces Rear, Gravel Driveway, Parking Pad
Garage Spaces 2.0
Garage Description Alley Access, Double Garage Detached, Garage Faces Rear, Gravel Driveway, Parking Pad
Fence Fenced
Community Features Park, Playground, Schools Nearby, Shopping Nearby, Sidewalks, Street Lights, Walking/Bike Paths
Roof Type Asphalt Shingle
Porch Front Porch
Lot Frontage 47.25
Total Parking Spaces 4
Building
Lot Description Back Lane, Back Yard, City Lot, Front Yard, Landscaped, Lawn, Street Lighting
Foundation Poured Concrete
Architectural Style Bi-Level
Level or Stories One
Structure Type Stucco,Wood Frame
Others
Restrictions None Known
Tax ID 102713000
Ownership Private





