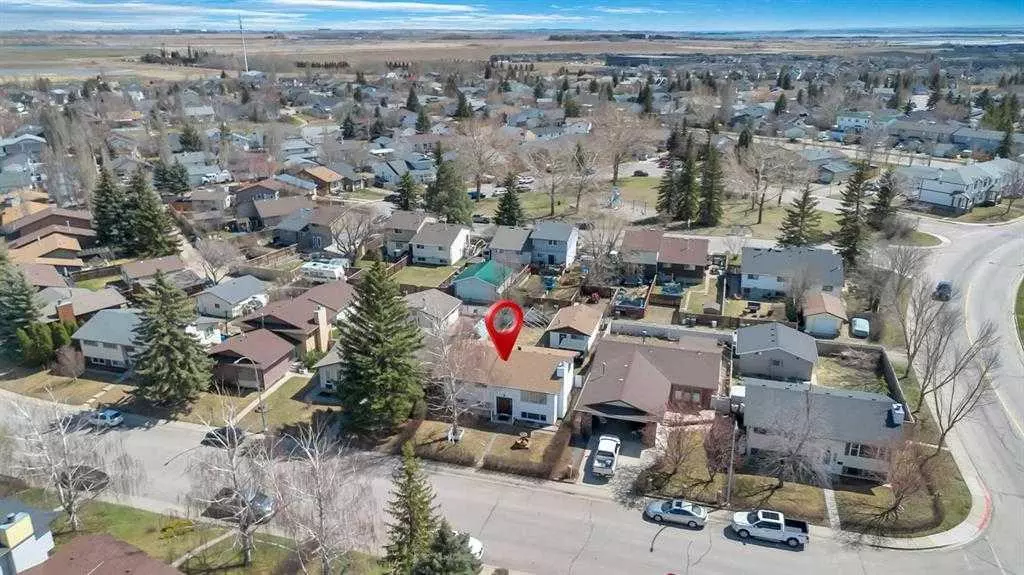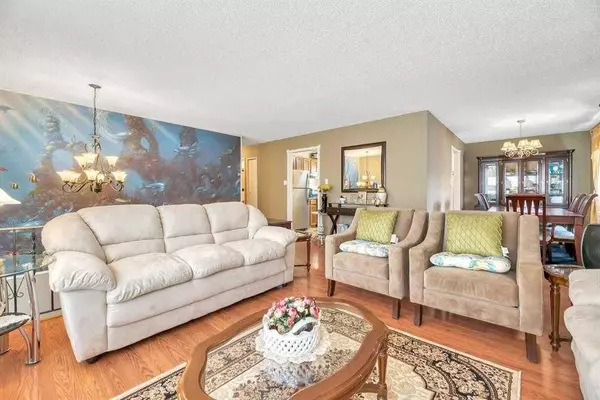$490,000
$499,900
2.0%For more information regarding the value of a property, please contact us for a free consultation.
5 Maple Leaf RD Strathmore, AB T1P 1G7
4 Beds
3 Baths
1,191 SqFt
Key Details
Sold Price $490,000
Property Type Single Family Home
Sub Type Detached
Listing Status Sold
Purchase Type For Sale
Square Footage 1,191 sqft
Price per Sqft $411
Subdivision Maplewood
MLS® Listing ID A2235663
Sold Date 07/15/25
Style Bi-Level
Bedrooms 4
Full Baths 2
Half Baths 1
Year Built 1980
Annual Tax Amount $3,293
Tax Year 2025
Lot Size 5,498 Sqft
Acres 0.13
Property Sub-Type Detached
Source Calgary
Property Description
Welcome Home to this Fully Finished 4-Bedroom, 3-Bathroom Bi-Level Bursting with Potential and Ready for you to Make It Your Own. Situated on a Generously Sized Lot with front water feature, Landscaped with Hedges, Raspberry Bushes and Plump Flowers, a Detached, Insulated Garage complete with one 220 Volt Electrical Outlet and a Wood Burning Stove, this well-maintained home offers the perfect blend of Comfort, Space, and Opportunity.
Whether you're Upsizing, Investing, or just ready for a Fresh Start, this home has what you're looking for: a Flexible Layout with Room to build a Fifth Bedroom in the basement, a yard Large Enough for RV Parking, Shingles on the House and Garage replaced in 2020 and thoughtful upgrades throughout. Enjoy Cleaner Air with the Swordfish Air Purification System and Healthy Water with a Rainfresh Whole House Ultra Violet Water Disinfection System. Not to mention a 50 gallon hot water tank PLUS Frigidaire Appliances and Commercial-Grade Washer and Dryer surely built to last. There are too many upgrades to list here—ask your REALTOR® for the full supplement sheet!
This is your chance to OWN a Solid, Spacious Home at a Price that's Hard to Beat. Act fast—homes like this don't stay on the market long.
Location
State AB
County Wheatland County
Zoning R1
Direction N
Rooms
Other Rooms 1
Basement Finished, Full
Interior
Interior Features No Smoking Home, See Remarks
Heating Forced Air, Natural Gas
Cooling None
Flooring Carpet, Laminate, Linoleum
Fireplaces Number 1
Fireplaces Type Family Room, Wood Burning
Appliance Dishwasher, Dryer, Electric Stove, Refrigerator, Washer
Laundry In Basement, Laundry Room
Exterior
Parking Features Off Street, Single Garage Detached
Garage Spaces 1.0
Garage Description Off Street, Single Garage Detached
Fence Partial
Community Features Schools Nearby, Shopping Nearby, Sidewalks, Street Lights
Roof Type Asphalt Shingle
Porch Deck, See Remarks
Lot Frontage 50.0
Total Parking Spaces 3
Building
Lot Description Back Lane, Back Yard, Fruit Trees/Shrub(s), See Remarks
Foundation Poured Concrete
Architectural Style Bi-Level
Level or Stories Bi-Level
Structure Type Vinyl Siding,Wood Frame
Others
Restrictions None Known
Tax ID 102225149
Ownership Private
Read Less
Want to know what your home might be worth? Contact us for a FREE valuation!

Our team is ready to help you sell your home for the highest possible price ASAP





