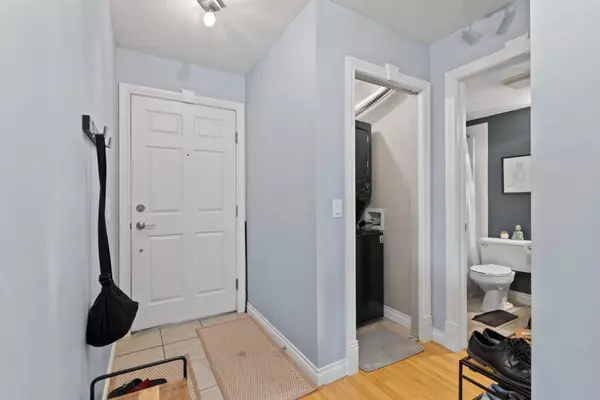$301,250
$309,900
2.8%For more information regarding the value of a property, please contact us for a free consultation.
1631 28 AVE SW #308 Calgary, AB T2T 1J5
2 Beds
2 Baths
942 SqFt
Key Details
Sold Price $301,250
Property Type Condo
Sub Type Apartment
Listing Status Sold
Purchase Type For Sale
Square Footage 942 sqft
Price per Sqft $319
Subdivision South Calgary
MLS® Listing ID A2235627
Sold Date 07/23/25
Style Apartment-Single Level Unit
Bedrooms 2
Full Baths 2
Condo Fees $620/mo
Year Built 2004
Annual Tax Amount $1,841
Tax Year 2025
Property Sub-Type Apartment
Source Calgary
Property Description
WELCOME HOME to this Corner Unit in the Heart of Marda Loop! You will Love this Bright Open Floorplan with South and West Windows allowing the natural light to pour in! Your New Home Boasts a well appointed Kitchen with Maple Cabinets and Plenty of Storage and is Open to the Dining and Living Room which includes a Gas Fireplace for your enjoyment! Your Large Primary Bedroom features walk through Closet and a 4 pc Ensuite which includes a soaker tub. The 2nd Bedroom can double as an Office or Guest Room and there is a second 4 pc Bath for your convenience. You will Love your South Facing Deck where you will enjoy your Morning Coffee or Relaxing and Entertaining! This unit also features In-suite Laundry, an Underground Titled Parking , and a Storage Locker. Walking Distance to Restaurants, Shopping, and Amenities in Marda Loop and 17th Ave with Easy access to Schools including Universities and Downtown. This is a Must See! Welcome Home!
Location
State AB
County Calgary
Area Cal Zone Cc
Zoning M-C1
Direction N
Rooms
Other Rooms 1
Interior
Interior Features Elevator, No Smoking Home, Soaking Tub
Heating In Floor
Cooling None
Flooring Ceramic Tile, Laminate
Fireplaces Number 1
Fireplaces Type Gas
Appliance Dishwasher, Dryer, Electric Stove, Range Hood, Refrigerator, Washer
Laundry In Unit
Exterior
Parking Features Garage Door Opener, Heated Garage, Parkade, Titled, Underground
Garage Spaces 1.0
Garage Description Garage Door Opener, Heated Garage, Parkade, Titled, Underground
Community Features Park, Playground, Pool, Schools Nearby, Shopping Nearby, Sidewalks, Street Lights
Amenities Available Elevator(s), Parking, Storage, Trash
Porch Balcony(s)
Exposure S
Total Parking Spaces 2
Building
Story 4
Architectural Style Apartment-Single Level Unit
Level or Stories Single Level Unit
Structure Type Concrete,Stucco,Wood Frame
Others
HOA Fee Include Common Area Maintenance,Heat,Insurance,Maintenance Grounds,Professional Management,Reserve Fund Contributions,Sewer,Snow Removal,Trash,Water
Restrictions Pet Restrictions or Board approval Required
Ownership Private
Pets Allowed Cats OK, Dogs OK
Read Less
Want to know what your home might be worth? Contact us for a FREE valuation!

Our team is ready to help you sell your home for the highest possible price ASAP





