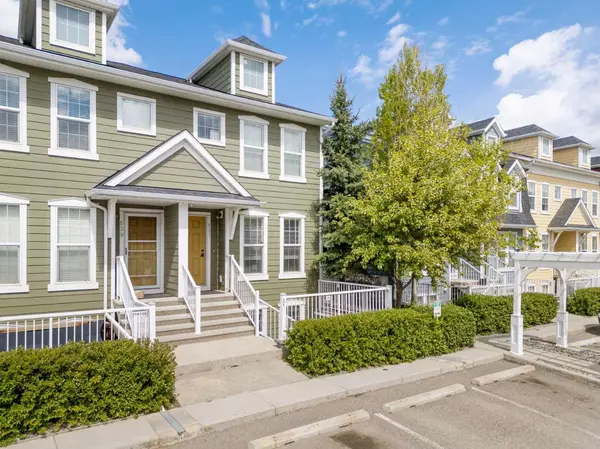$335,000
$335,000
For more information regarding the value of a property, please contact us for a free consultation.
535 Mckenzie Towne Close SE Calgary, AB T2Z 1A8
2 Beds
2 Baths
1,082 SqFt
Key Details
Sold Price $335,000
Property Type Townhouse
Sub Type Row/Townhouse
Listing Status Sold
Purchase Type For Sale
Square Footage 1,082 sqft
Price per Sqft $309
Subdivision Mckenzie Towne
MLS® Listing ID A2224428
Sold Date 07/26/25
Style Bungalow
Bedrooms 2
Full Baths 2
Condo Fees $326
HOA Fees $16/ann
HOA Y/N 1
Year Built 2012
Annual Tax Amount $1,773
Tax Year 2024
Property Sub-Type Row/Townhouse
Source Calgary
Property Description
**OPEN HOUSE SAT JULY 19 12:00 - 2:00** This is a very special unit. LIKE NEW!!! Although it is below grade, the home is impressively flooded with natural light, creating a warm and inviting atmosphere throughout. Beautifully renovated with top-quality finishes, this 2-bedroom, 2-bathroom condo offers exceptional value and includes two parking stalls—one titled and one assigned. Some of the many reasons to love this home include brand new laminate flooring, fresh paint throughout, a new hot water on demand system, air conditioning, and a reverse osmosis system. The home is thoughtfully updated with soft-close kitchen cabinetry, quartz countertops in both the kitchen and bathrooms, a decorative tiled foyer, modern light fixtures, and a stylish coffee/wine bar that adds both counter space and extra storage. The spacious, open-concept layout includes a generous dining area that's perfect for entertaining. The large primary bedroom features a full ensuite, while the second bedroom is equipped with a Murphy bed (mattress not included), making the space incredibly versatile for guests or a home office. Step outside to your private patio retreat, complete with composite deck tiles and a shade sail—ideal for relaxing or entertaining on warm summer evenings. This stunning condo seamlessly blends comfort, style, and functionality in a bright, sun-drenched below-grade unit. Book your showing today—seeing is believing!
Location
State AB
County Calgary
Area Cal Zone Se
Zoning M-2
Direction S
Rooms
Other Rooms 1
Basement None
Interior
Interior Features Closet Organizers, Kitchen Island, No Animal Home, No Smoking Home, Open Floorplan, Quartz Counters, Separate Entrance, Tankless Hot Water
Heating In Floor, Natural Gas
Cooling Central Air
Flooring Ceramic Tile, Laminate
Appliance Central Air Conditioner, Dishwasher, Electric Stove, Microwave Hood Fan, Refrigerator, Washer/Dryer, Window Coverings, Wine Refrigerator
Laundry In Unit
Exterior
Parking Features Assigned, Stall, Titled
Garage Description Assigned, Stall, Titled
Fence None
Community Features Park, Playground, Schools Nearby, Shopping Nearby, Sidewalks, Street Lights, Walking/Bike Paths
Amenities Available Visitor Parking
Roof Type Asphalt Shingle
Porch Patio
Exposure S
Total Parking Spaces 2
Building
Lot Description See Remarks
Foundation Poured Concrete
Architectural Style Bungalow
Level or Stories One
Structure Type Composite Siding,Wood Frame
Others
HOA Fee Include Common Area Maintenance,Insurance,Maintenance Grounds,Professional Management,Reserve Fund Contributions,Snow Removal,Trash
Restrictions Pet Restrictions or Board approval Required,Pets Allowed
Ownership Private
Pets Allowed Restrictions, Yes
Read Less
Want to know what your home might be worth? Contact us for a FREE valuation!

Our team is ready to help you sell your home for the highest possible price ASAP





